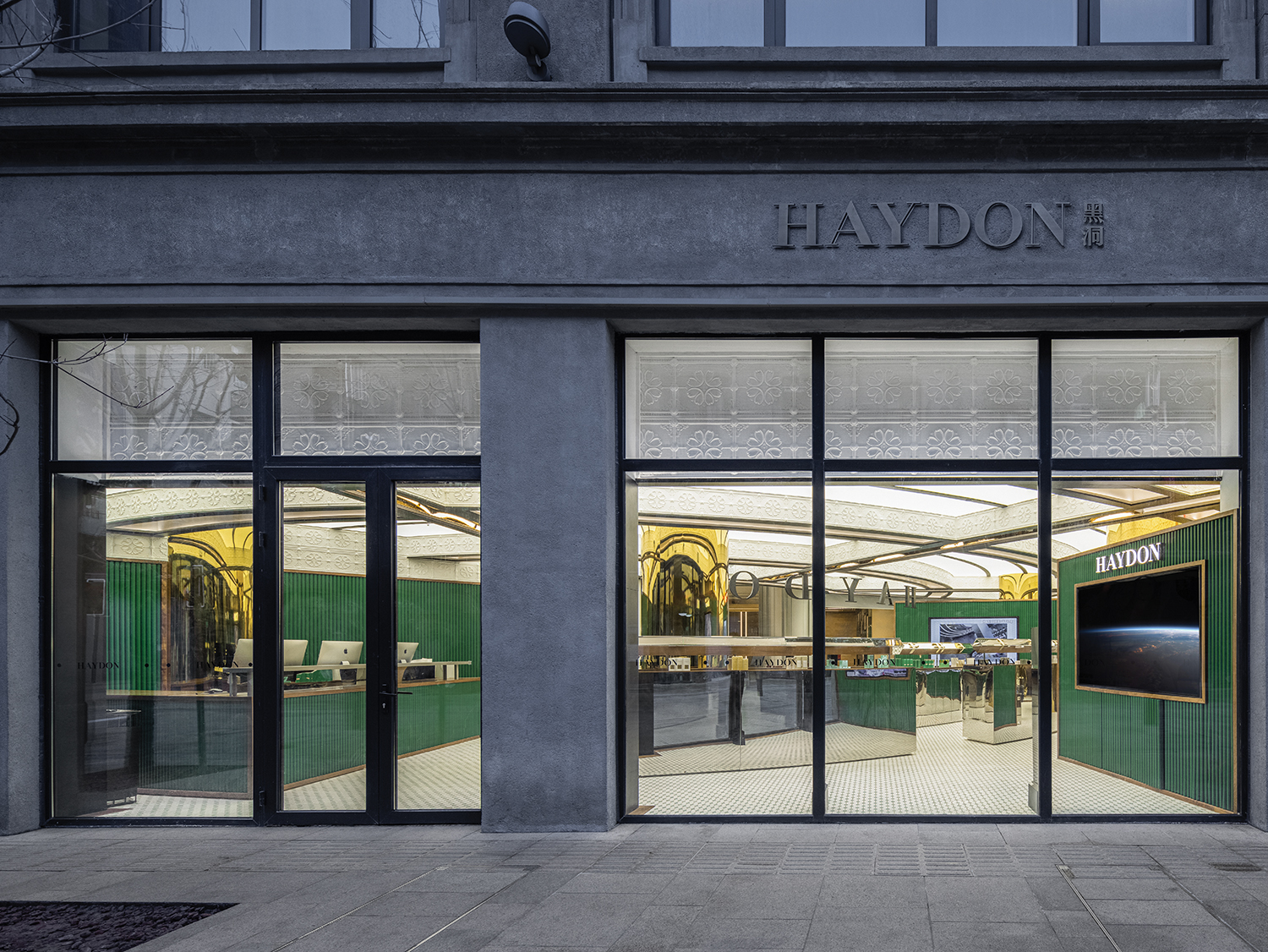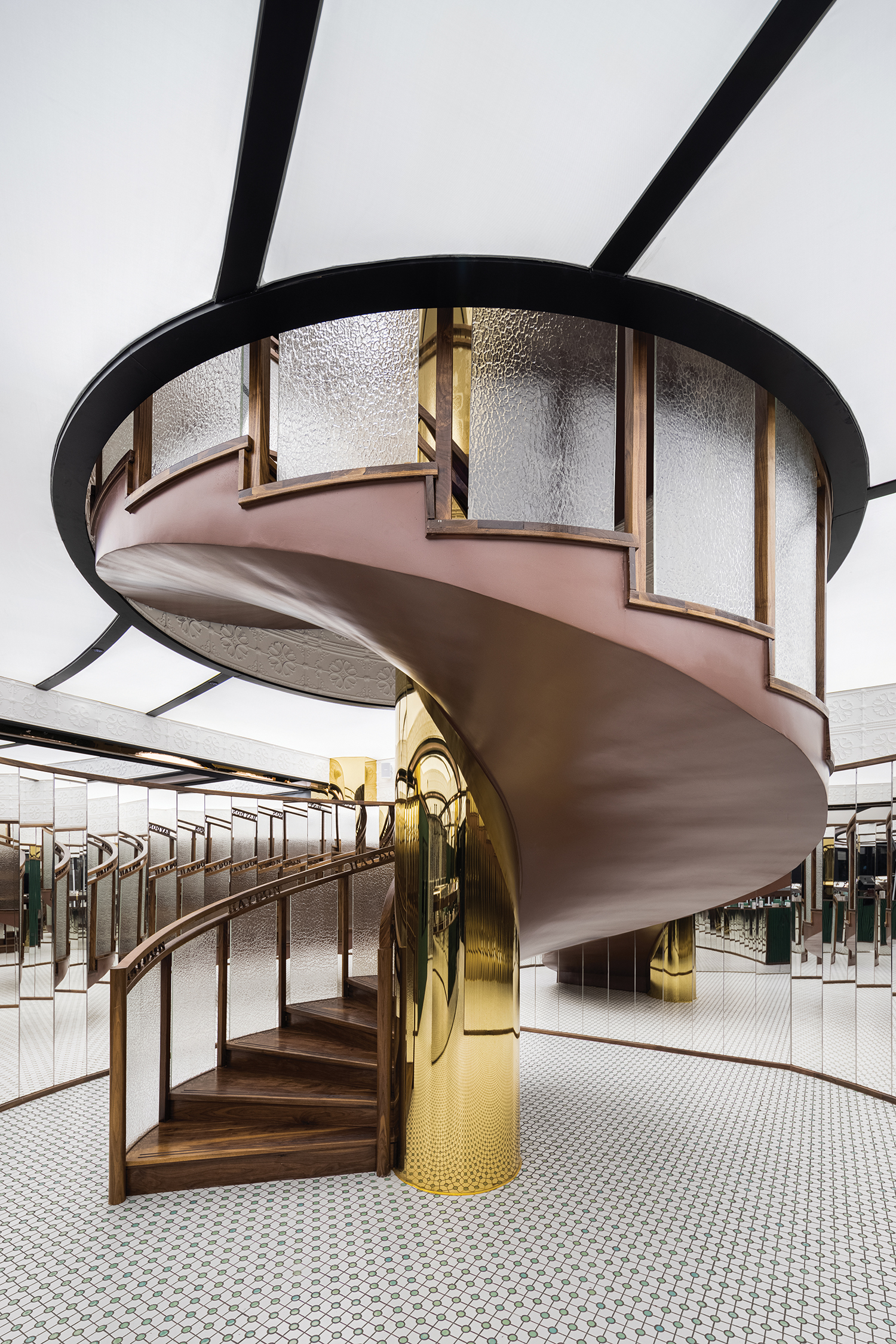


HAYDON SHANGHAI is a multi-brand cosmetics store. As approaching the project, Various Associates extracted distinctive Shanghai-style elements, and interpreted them through modern methods. Elements that carry the memory of Shanghai's exotic old houses, such as reliefs, patterned tiles, wood with a classical tone, pale gold metal, and dark green hue, are combined in a contemporary, creative manner, which stimulates the recollection of past glorious days.






The project is located in The Bund Central, which used to be a fashion destination a century ago and has established a strong bond with the city in the process of cultural convergence. The architecture, formerly known as Meilun Building, was constructed in 1921. It features a neoclassical facade that consists of three sections vertically, carries the neighborhood's past traces and fashion context, and has witnessed the prosperity of Nanjing Road for more than ten decades. Various Associates hoped to connect the store's design with the building's existing public area, so as to harmonize the old and new, the past and present.






HAYDON SHANGHAI is a two-storey space. Its first floor occupies parts of the area surrounding a central atrium, while the second floor consists of a whole area surrounding the atrium and a public area of the building. As the store incorporates the building's public area on 2F, the design needed to take full account of flexibility and fire evacuation.





The store entrance is accessed through passing between two existing stainless steel columns beside it. The store's design perfectly harmonizes with the building's existing public area, with the brand's black logo floating on the storefront. The circular ceiling structures reveal a sense of technology, and generate a mysterious atmosphere like the black hole in the universe. The creative combination of diverse elements, including green leather edged by wooden lines, wooden spiral staircase and trays, reflective brass that glitters under the illuminated stretch ceiling, and mosaic tile floorings, generate a retro atmosphere that echoes old exotic buildings in Shanghai. Meanwhile, modern materials are also incorporated into the space. The contrast of different material textures produces a unique visual identity for the store. Just like the city of Shanghai, it blends both classical and future vibes.


PROJECT NAME: HAYDON SHANGHAI
CLIENT: HAYDON
LOCATION: No.139 Nanjing East Road, Shanghai
AREA: 600 Square Meters
COMPLETION TIME: Dec. 2021
DESIGN TEAM: Various Associates
LEAD DESIGNERS: Qianyi Lin, Dongzi Yang
DESIGN TEAM: Suki Li, Ke Chen, Milly Qiu
PHOTOGRAPHY: SFAP











0개의 댓글
댓글 정렬